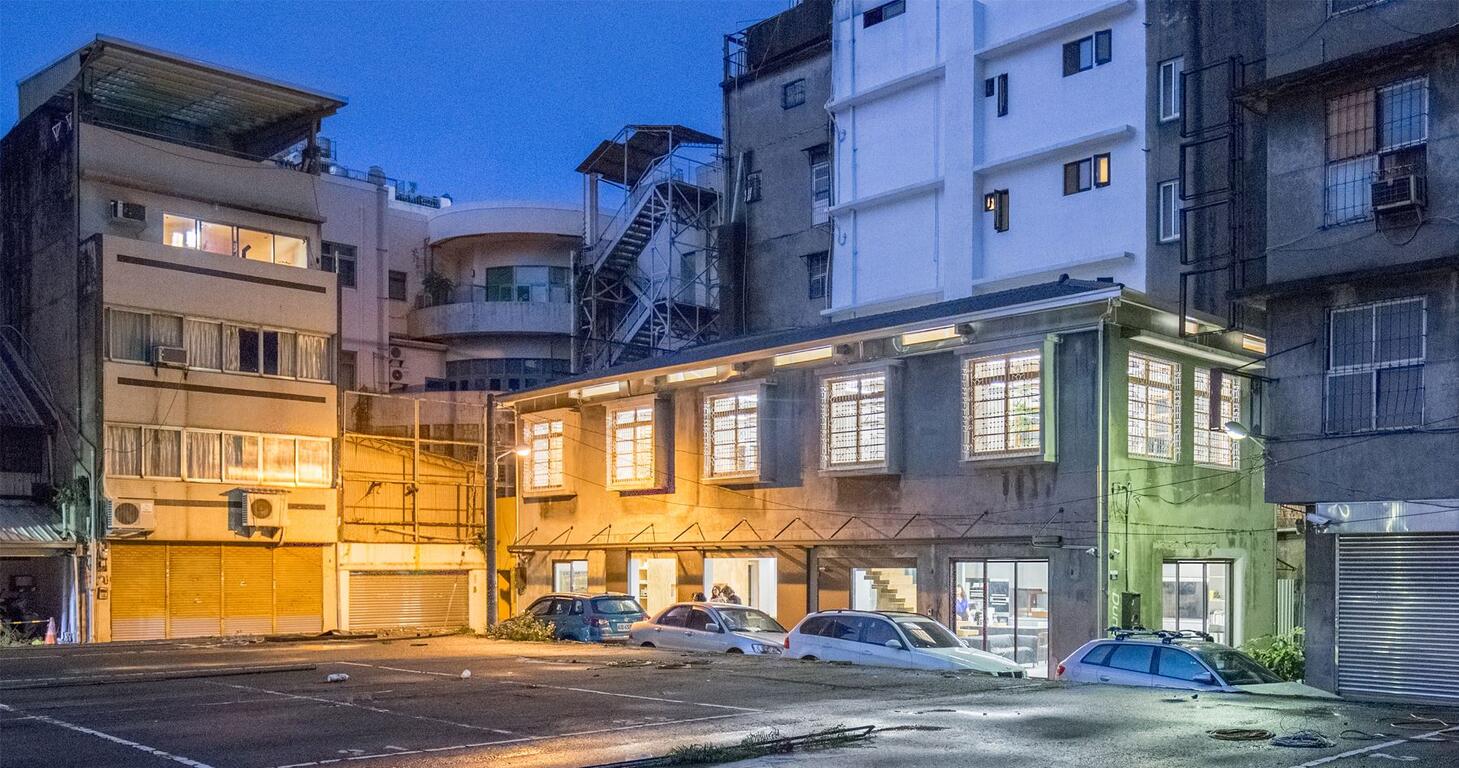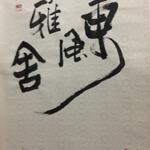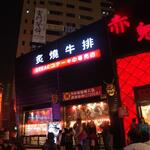繼光工務所
更新日期:2022-07-25
繼光工務所是老宅翻新的建築,集結空間設計、講座、餐飲及展覽的複合空間。
介紹
繼光工務所位於台中市中區,一個從日治時期便開始建設發展的老城區,但隨著時代改變,這裡沉寂下來,工務所現址早期是一幢工廠和住宅複合的老建物。建築物的殘破對我們來說並不是問題,反而是一個機會,將它改造成一個適合工作和生活的場所。
房子的一樓,是我們想要連結生活的場所。35坪的面積中,我們讓性質相容的活動同時發生,彼此共享;也學習傳統日式民居對應行為的方式,讓不同的活動分時發生。因此,活動所需的空間可以盡量放大,甚至延伸到巷道及街區。
將房子的二樓作為主要工作區域,空間上不做分隔,以大面積共用桌面的工作方式,讓數個小事務所,共約20-30設計工作者共享,自然而然地發生交流和討論。大家不僅共享工作空間,也分享設計理念和設計資源。我們希望這是一個能彼此學習,互相成長、協同合作的工作場域。
我們期待在這個場所裡,可以發生點「什麼事」。於是,我們開始製造這些「事」。
難得的是在社會實務建築環境中,一經磨合成型,彼此願意再建立這個類建築學校的狀態;這樣的組成價值是多元卻也必須是各自獨立思考的,而不是大團隊單一建築價值觀的多重演化。繼光工務所這場域中所持續企圖共同創造的,正是這一股穩定前進的建築力量。
“Workstation JK” is located in Central District of Taichung City, an old neighborhood
developed during the period of Japanese rule. As time went by, the city has lost its vitality.
The site of Workstation JK used to be a shabby hybrid of factory and house. Such disarray
was a chance for us to rebuild it into a place for living and working.
The ground floor represents our life. Each time, this 100 square meter space would
accommodate a harmonious set of activities. As learned from traditional Japanese housing,
we stagger different flavor of activities to avoid discordance. This space seamlessly extends
to the nearby alleys and blocks.
The second floor adopts an open-workspace design. About 30 designers from different
teams share the broad desktop, discussing and interacting naturally. Everyone share not
only working space but design partis and resources. We hope to inspire each other and grow
up together here.
We expect that “something” happens in Workstation JK, so we create.
After many disagreements, it is precious for us to establish a collegiate atmosphere in this
pragmatic architecture industry. We value diverse and independent ideas over monopoly of
one team’s design thinking. We aspire to be a model of future architecture.
We look forward to a better future step by step.
房子的一樓,是我們想要連結生活的場所。35坪的面積中,我們讓性質相容的活動同時發生,彼此共享;也學習傳統日式民居對應行為的方式,讓不同的活動分時發生。因此,活動所需的空間可以盡量放大,甚至延伸到巷道及街區。
將房子的二樓作為主要工作區域,空間上不做分隔,以大面積共用桌面的工作方式,讓數個小事務所,共約20-30設計工作者共享,自然而然地發生交流和討論。大家不僅共享工作空間,也分享設計理念和設計資源。我們希望這是一個能彼此學習,互相成長、協同合作的工作場域。
我們期待在這個場所裡,可以發生點「什麼事」。於是,我們開始製造這些「事」。
難得的是在社會實務建築環境中,一經磨合成型,彼此願意再建立這個類建築學校的狀態;這樣的組成價值是多元卻也必須是各自獨立思考的,而不是大團隊單一建築價值觀的多重演化。繼光工務所這場域中所持續企圖共同創造的,正是這一股穩定前進的建築力量。
“Workstation JK” is located in Central District of Taichung City, an old neighborhood
developed during the period of Japanese rule. As time went by, the city has lost its vitality.
The site of Workstation JK used to be a shabby hybrid of factory and house. Such disarray
was a chance for us to rebuild it into a place for living and working.
The ground floor represents our life. Each time, this 100 square meter space would
accommodate a harmonious set of activities. As learned from traditional Japanese housing,
we stagger different flavor of activities to avoid discordance. This space seamlessly extends
to the nearby alleys and blocks.
The second floor adopts an open-workspace design. About 30 designers from different
teams share the broad desktop, discussing and interacting naturally. Everyone share not
only working space but design partis and resources. We hope to inspire each other and grow
up together here.
We expect that “something” happens in Workstation JK, so we create.
After many disagreements, it is precious for us to establish a collegiate atmosphere in this
pragmatic architecture industry. We value diverse and independent ideas over monopoly of
one team’s design thinking. We aspire to be a model of future architecture.
We look forward to a better future step by step.
快速導航
進入後可依您的出發地,選擇適合的交通方式人氣
1.3萬




