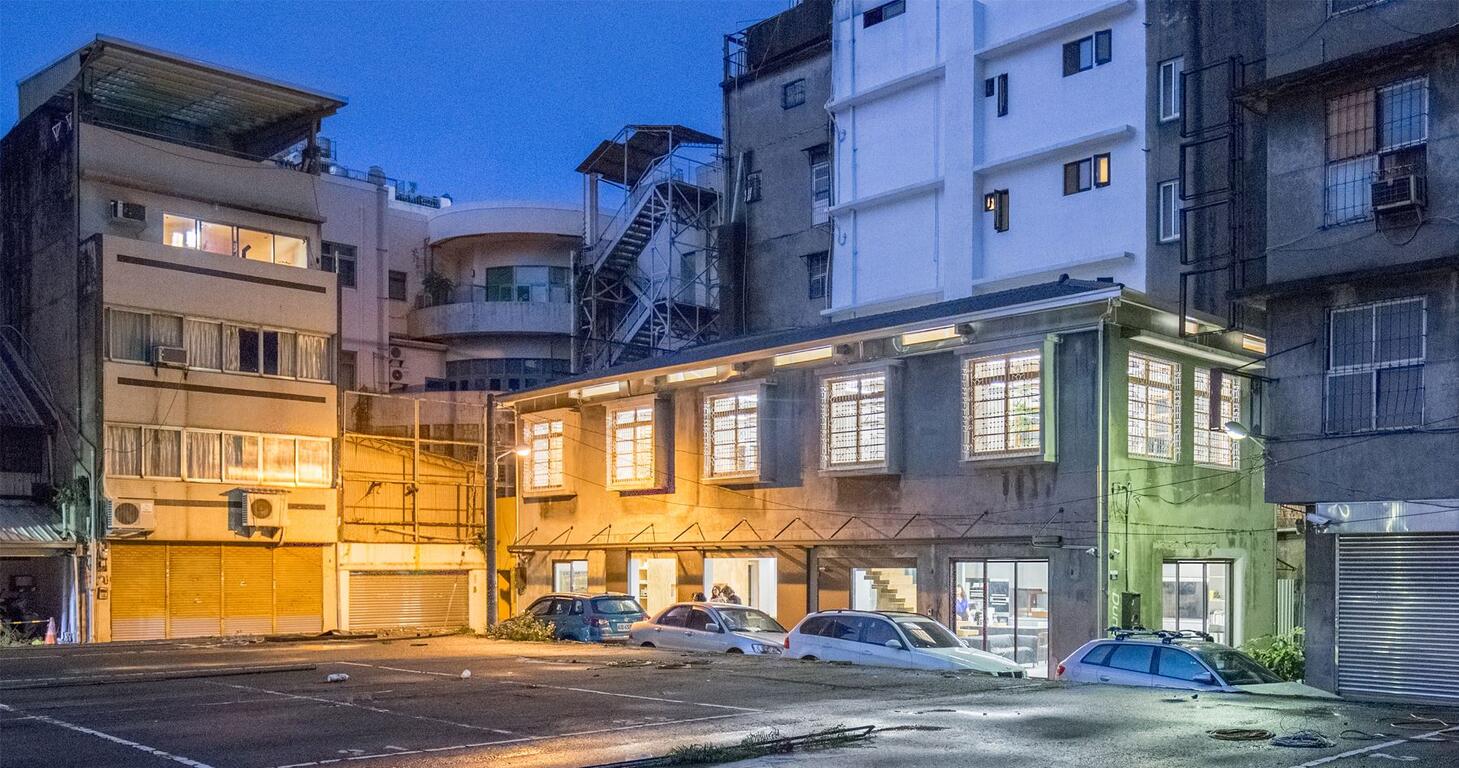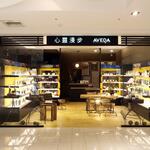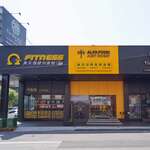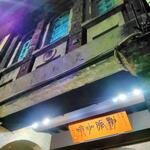继光工务所
更新日期:2022-07-25
继光工务所是老宅翻新的建筑,集结空间设计、讲座、餐饮及展览的复合空间。
介绍
继光工务所位於台中市中区,一个从日治时期便开始建设发展的老城区,但随着时代改变,这里沉寂下来,工务所现址早期是一幢工厂和住宅复合的老建物。建筑物的残破对我们来说并不是问题,反而是一个机会,将它改造成一个适合工作和生活的场所。
房子的一楼,是我们想要连结生活的场所。35坪的面积中,我们让性质相容的活动同时发生,彼此共享;也学习传统日式民居对应行为的方式,让不同的活动分时发生。因此,活动所需的空间可以尽量放大,甚至延伸到巷道及街区。
将房子的二楼作为主要工作区域,空间上不做分隔,以大面积共用桌面的工作方式,让数个小事务所,共约20-30设计工作者共享,自然而然地发生交流和讨论。大家不仅共享工作空间,也分享设计理念和设计资源。我们希望这是一个能彼此学习,互相成长、协同合作的工作场域。
我们期待在这个场所里,可以发生点「什麽事」。於是,我们开始制造这些「事」。
难得的是在社会实务建筑环境中,一经磨合成型,彼此愿意再建立这个类建筑学校的状态;这样的组成价值是多元却也必须是各自独立思考的,而不是大团队单一建筑价值观的多重演化。继光工务所这场域中所持续企图共同创造的,正是这一股稳定前进的建筑力量。
“Workstation JK” is located in Central District of Taichung City, an old neighborhood
developed during the period of Japanese rule. As time went by, the city has lost its vitality.
The site of Workstation JK used to be a shabby hybrid of factory and house. Such disarray
was a chance for us to rebuild it into a place for living and working.
The ground floor represents our life. Each time, this 100 square meter space would
accommodate a harmonious set of activities. As learned from traditional Japanese housing,
we stagger different flavor of activities to avoid discordance. This space seamlessly extends
to the nearby alleys and blocks.
The second floor adopts an open-workspace design. About 30 designers from different
teams share the broad desktop, discussing and interacting naturally. Everyone share not
only working space but design partis and resources. We hope to inspire each other and grow
up together here.
We expect that “something” happens in Workstation JK, so we create.
After many disagreements, it is precious for us to establish a collegiate atmosphere in this
pragmatic architecture industry. We value diverse and independent ideas over monopoly of
one team’s design thinking. We aspire to be a model of future architecture.
We look forward to a better future step by step.
房子的一楼,是我们想要连结生活的场所。35坪的面积中,我们让性质相容的活动同时发生,彼此共享;也学习传统日式民居对应行为的方式,让不同的活动分时发生。因此,活动所需的空间可以尽量放大,甚至延伸到巷道及街区。
将房子的二楼作为主要工作区域,空间上不做分隔,以大面积共用桌面的工作方式,让数个小事务所,共约20-30设计工作者共享,自然而然地发生交流和讨论。大家不仅共享工作空间,也分享设计理念和设计资源。我们希望这是一个能彼此学习,互相成长、协同合作的工作场域。
我们期待在这个场所里,可以发生点「什麽事」。於是,我们开始制造这些「事」。
难得的是在社会实务建筑环境中,一经磨合成型,彼此愿意再建立这个类建筑学校的状态;这样的组成价值是多元却也必须是各自独立思考的,而不是大团队单一建筑价值观的多重演化。继光工务所这场域中所持续企图共同创造的,正是这一股稳定前进的建筑力量。
“Workstation JK” is located in Central District of Taichung City, an old neighborhood
developed during the period of Japanese rule. As time went by, the city has lost its vitality.
The site of Workstation JK used to be a shabby hybrid of factory and house. Such disarray
was a chance for us to rebuild it into a place for living and working.
The ground floor represents our life. Each time, this 100 square meter space would
accommodate a harmonious set of activities. As learned from traditional Japanese housing,
we stagger different flavor of activities to avoid discordance. This space seamlessly extends
to the nearby alleys and blocks.
The second floor adopts an open-workspace design. About 30 designers from different
teams share the broad desktop, discussing and interacting naturally. Everyone share not
only working space but design partis and resources. We hope to inspire each other and grow
up together here.
We expect that “something” happens in Workstation JK, so we create.
After many disagreements, it is precious for us to establish a collegiate atmosphere in this
pragmatic architecture industry. We value diverse and independent ideas over monopoly of
one team’s design thinking. We aspire to be a model of future architecture.
We look forward to a better future step by step.
快速导航
进入后可依您的出发地,选择适合的交通方式人气
1.3万



